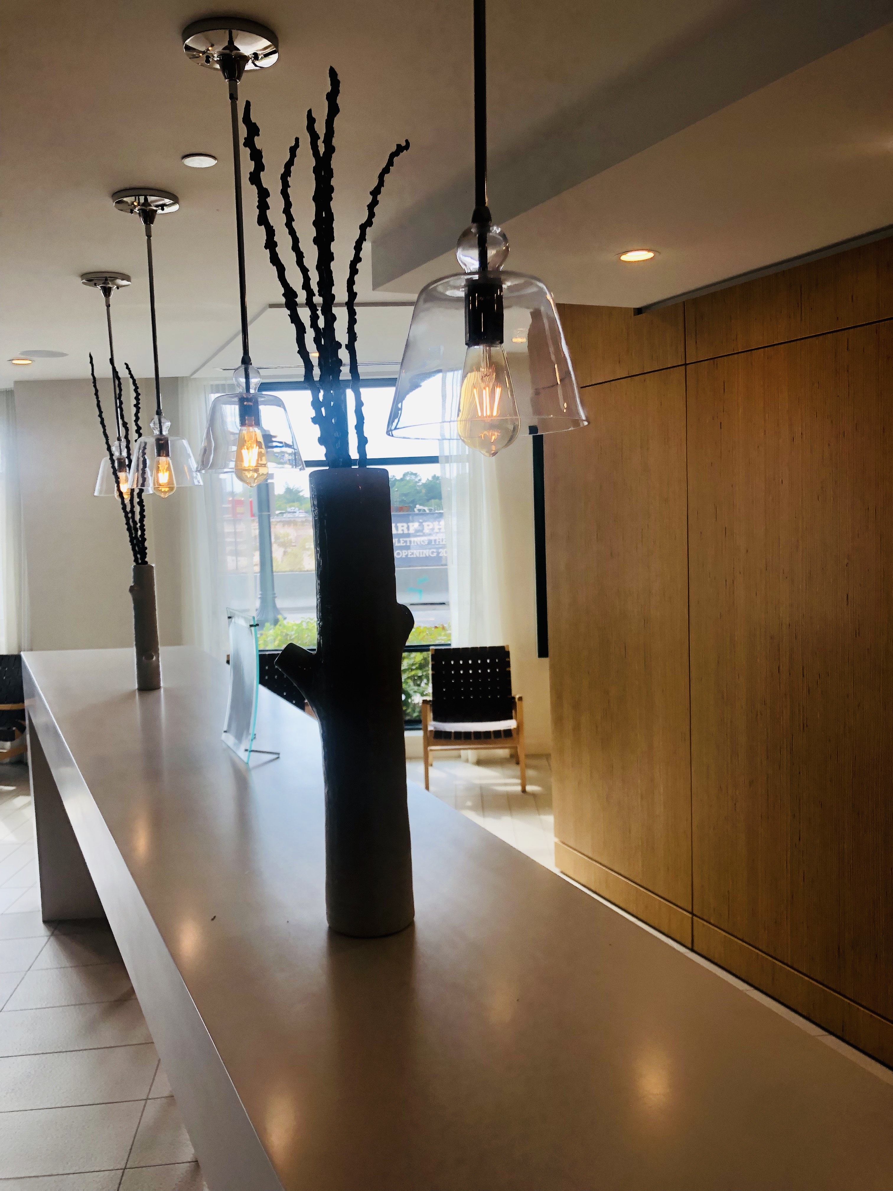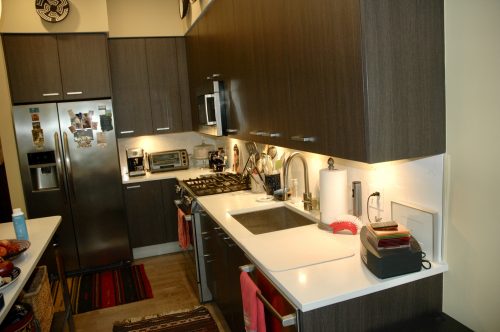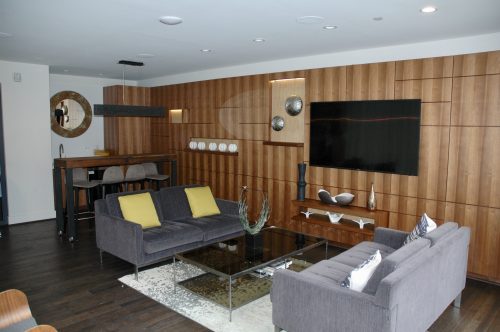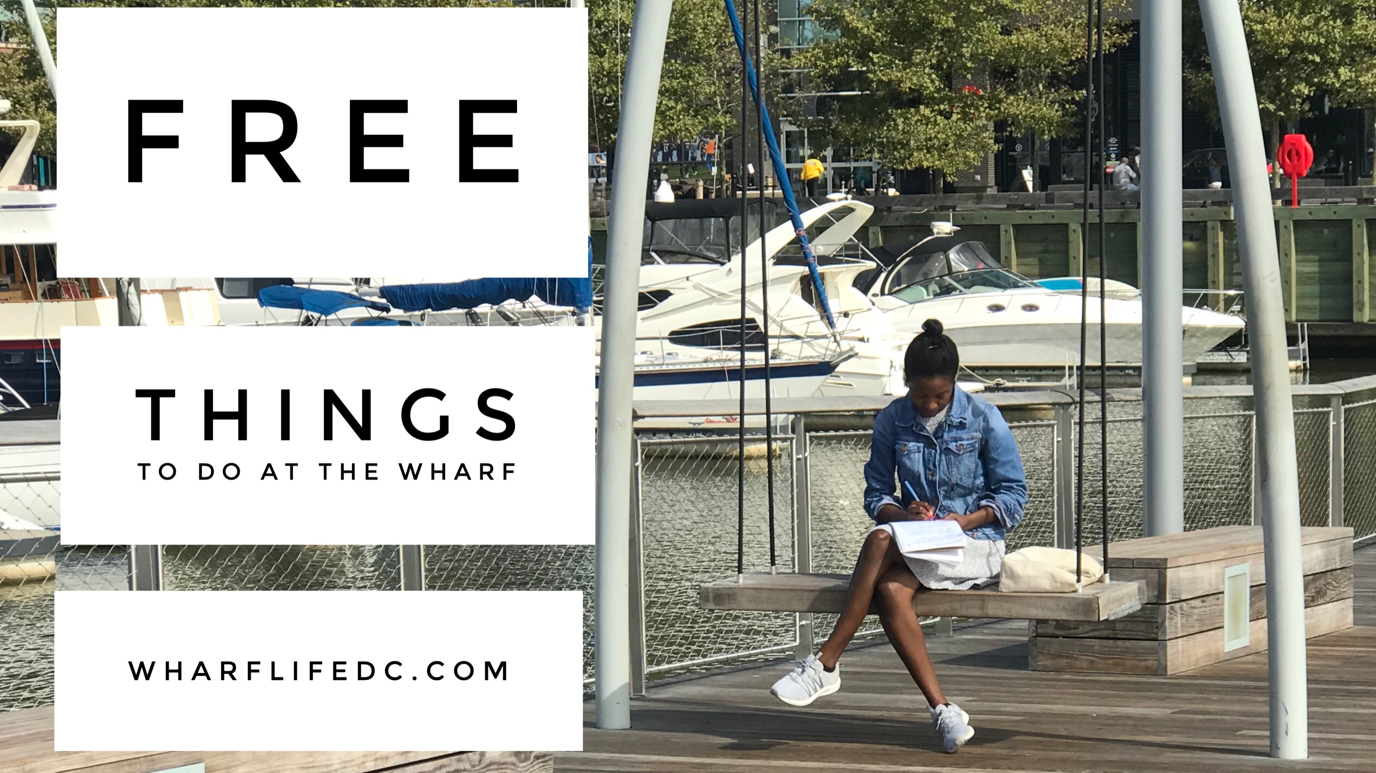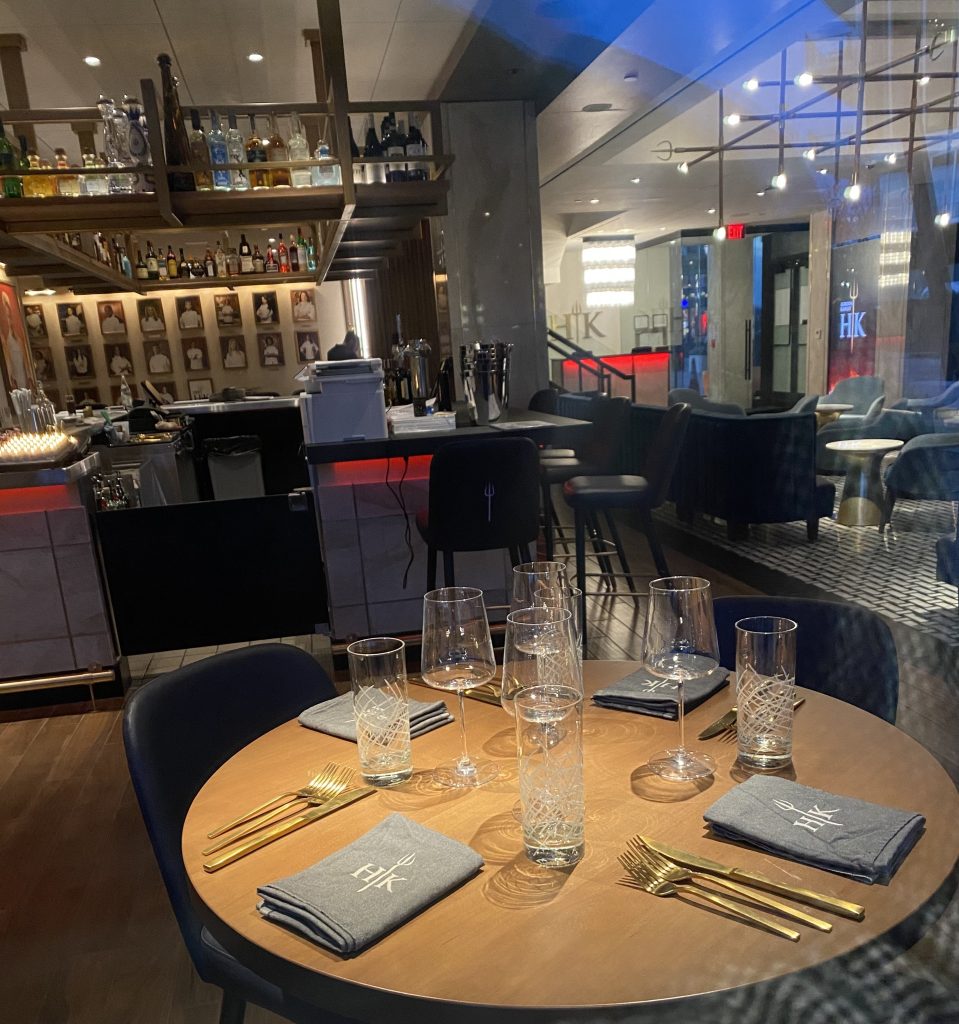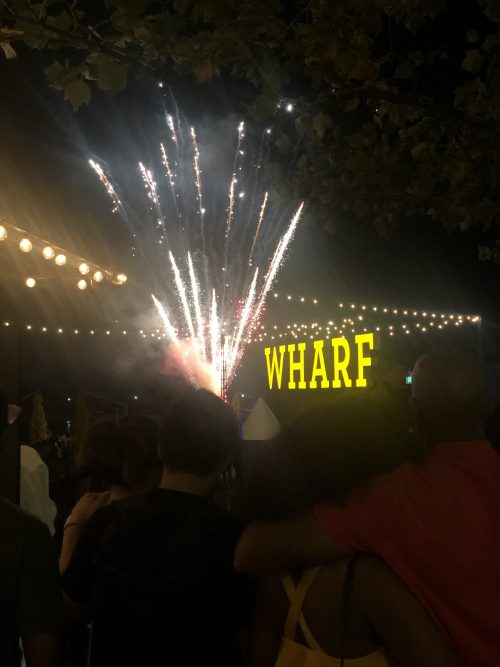Life at 525 Water Street, SW; Water Views and Walkability
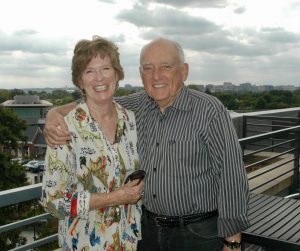
Ellen and Richard
Ellen lights up when she talks about her home at 525 Water Street at the DC Wharf. She and her husband, Richard had an empty nest in nearby Alexandria, VA. When looking for a new home, their only requirement was walkability, and when they said walkability, they meant walking distance to the ballpark! Go Nats! That is when they found and fell in love with The Wharf and 525 Water Street. Richard crunched the numbers, and they poured over blueprints – they knew they found the ONE unit that they wanted.
They bought the condo sight unseen with just a floorplan and crossed fingers, and they haven’t looked back since. They love the slightly smaller scale (5 stories with 107 units) of the building and the European feel that the architecture, with an interior courtyard, mixed materials and bright sunny interior hallways provide.

Living room
Ellen and Richard’s home, boasts tall ceilings, huge closets (the kind that make boat dwellers swoon), and a fantastic terrace. Space-saving details like sliding barn doors, make the most of every inch while frosted glass doors and large transoms keep things bright and sunny.
The spacious condo has two floors. The first floor features a guest bedroom, office/den, and an open plan kitchen, dining area, and living room. The floor to ceiling windows face Waterfront Park and let in tons of light with a coveted southern exposure.
Ellen, a writer with a forthcoming novel about DC in the 80’s, confesses that she has “the best spot in the house for her office.” It is located on the 2nd floor just off of the master suite and next to the terrace that faces Waterfront Park. Richard, a retired engineer, uses the first-floor office, which is located off the dining room.

Terrace
The terrace, with its views of the Washington Channel and Gangplank Marina, is stunning. Ellen and Richard admit they spend most nights dining there, watching the boats and sunsets. They know their neighbors and delight in the diversity of 525 Water Street. They noted that an active social committee makes it easy to keep up with the goings-on in their building and community.
525 Water Street was officially the first building of The Wharf to open. The architectural firm SK+I, of Bethesda, partnered with local landscape architects Lee and Associates to build 525 and its distinctive interior courtyard. It has a comfortable resident lounge and a small but sunny gym with courtyard views.

Ellen’s office
The building is located at the far Southern end of Phase 1 development and is nestled between St. Augustine’s Episcopal Church and Waterside Park. 525 Water Street is considered the quieter, more contemplative end of The Wharf. Ellen and Richard agree, and that is just fine by them! They are close enough to walk to the busier western end but far enough away from the fray to enjoy the quiet sounds of the park.
As we wrapped up our visit, Ellen and Richard were heading out to catch a Water Taxi to attend a birthday party in Alexandria. They are clearly living their very best Wharf Life, and we are so glad to count them as part of our Wharf Life community.
 Be sure to keep your eyes peeled for Ellen’s forthcoming book Still Life with Aftershocks, a novel set in the mid-1980s Washington, DC that tells the story of a 30-year old Mariah Boone as she cares for her dying older brother, Henry. More information about Ellen and her work can be found at https://ellenkwatnoski.com/
Be sure to keep your eyes peeled for Ellen’s forthcoming book Still Life with Aftershocks, a novel set in the mid-1980s Washington, DC that tells the story of a 30-year old Mariah Boone as she cares for her dying older brother, Henry. More information about Ellen and her work can be found at https://ellenkwatnoski.com/
525 Water Street, SW Photo Gallery
- 525 Lobby
- Friendly staff at 525
- Kitchen
- Guest room
- Meeting room


